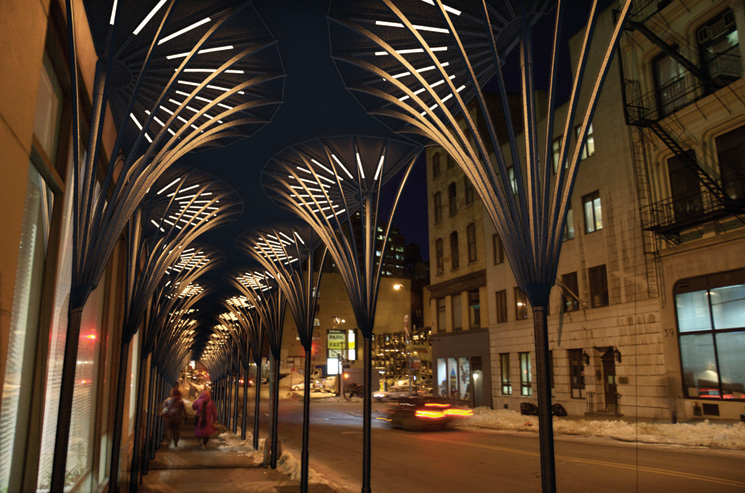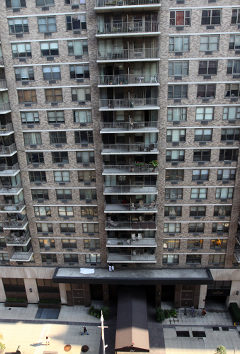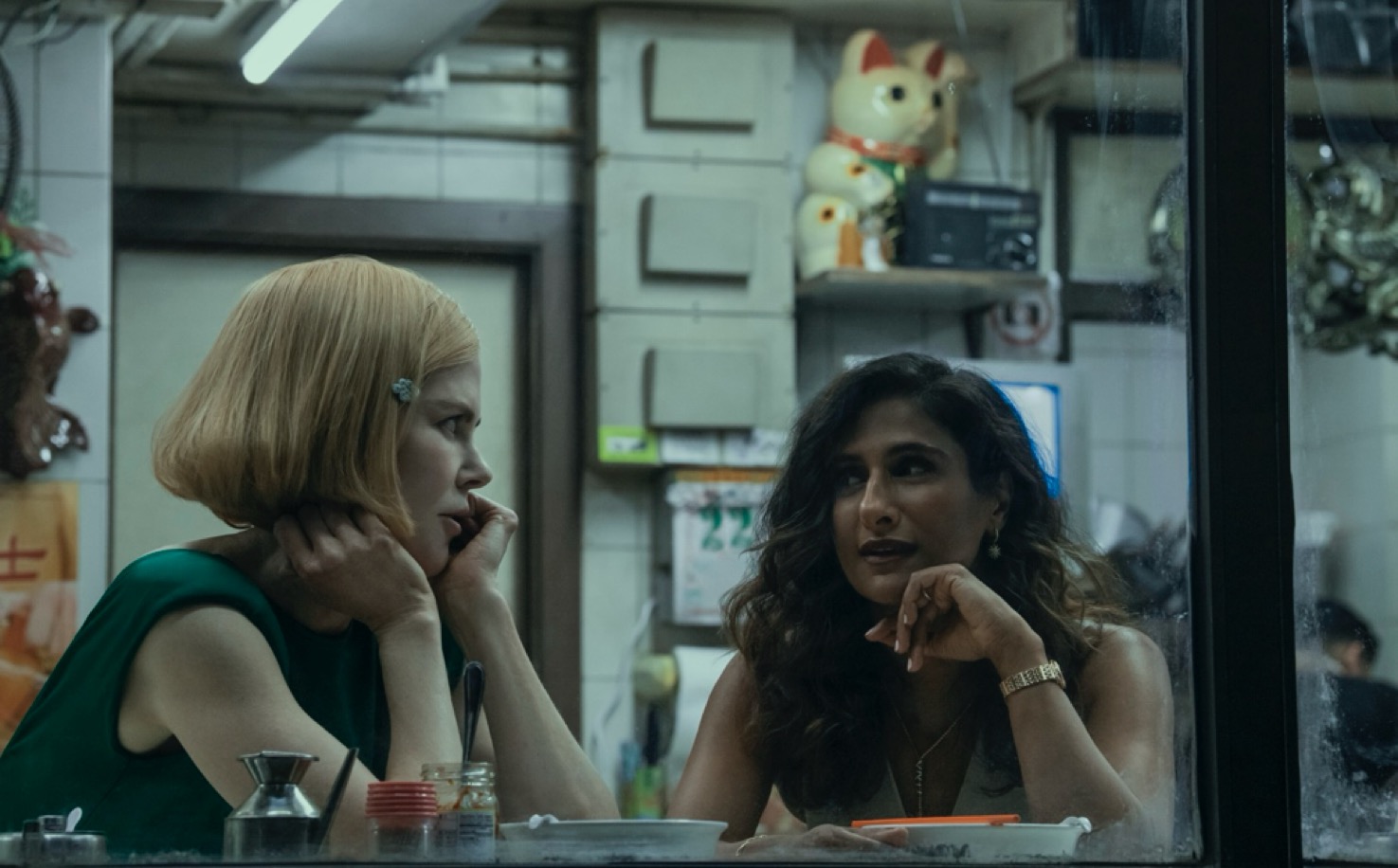Designin’ in the Rain
An innovative idea by a young architect could transform the streets of New York City.
by Christine Kim
Like a scene from a movie, it all started with a rainy day. Two years ago, Young-Hwan Choi, then an architecture student at the University of Pennsylvania, was walking down the street with an umbrella over his head. Upon entering one of the city’s sidewalk sheds, he looked up at the overarching structure that made his umbrella unnecessary and thought about how the two shared similar functions.
At that moment, Choi knew he had a winning idea. In fact, his Urban Umbrella creation would go on to snatch top honors at New York City’s first urbanSHED International Design Competition. The contest, sponsored by the city in partnership with private firms and organizations, invited designers to create an attractive, safe and sustainable sidewalk shed to replace the existing, rather unappealing wooden scaffolding that dot the city. Out of 164 submissions from designers in 28 countries, Choi was announced the winner in January 2010, and his working prototype was recently unveiled.
In Choi’s design, the inspiration is clear. The support structure, which is made primarily of steel, features flaring “ribs,” similar to those of an umbrella, and they offer both function and an aesthetically pleasing view. Because the roof uses a high-density translucent polymer, more light and air can reach the sidewalk.
“Scaffolds are everywhere in New York, and I thought the ‘street experience’ should be more enjoyable,” said Choi, explaining his design, one that New York City Mayor Michael Bloomberg has said is functional, safe and “looks great as well.”
Although builders won’t be required to adopt the newly designed sheds, which are erected to protect pedestrians walking alongside buildings under construction, officials say the cost for both types of sheds is the same. Plus, the current boxy ones, which have remained unchanged since the 1950s, have long been considered eyesores, and with an estimated 6,000 such sheds in the city, that’s a lot of sore eyes.
For his innovation, Choi received $10,000, but the 28-year-old said it wasn’t the cash prize that motivated him. Rather, he wanted to take advantage of the rare opportunity to showcase his skills in an open competition.
“Initially, I knew it would be difficult to win, especially since I was competing against not only students but professionals as well,” said Choi, who came to the United States in 2009 to study. He worked with Sarrah Khan and Andres Cortes of Agencie Group, a New York design firm, to construct the prototype. “It wasn’t until being selected as a finalist that I thought we could actually succeed.”
Choi looks forward to seeing his design—which he believes better match the vibrant lifestyle of the city—appear throughout New York. A construction site in Lower Manhattan will reportedly be the first to erect the new sheds in late September.
“It’s my hope that the new scaffoldings will help create a cleaner environment for the city,” Choi said, “and the streets to take on a culture of their own.”
URBAN UMBRELLA: The Process

The Sketch
1. Choi began to put his Urban Umbrella idea on paper, drawing a basic sketch of the scaffolding design he had in mind. From one pillar, two units open up like an umbrella.
2. Choi envisions how light could seep through the scaffolding.
3. These are the preliminary stages of the architectural structure. Images drawn in blue ink are the details of the ornament-like parts
of the scaffolding.
 The Pattern Sketch
The Pattern Sketch
1 and 2. Here is the view of the scaffolding from above. Choi sketched out how the structures should be laid out in a row.
3. This is the more developed design, originated from the umbrella concept.
Computer-Generated Early Images
In these early-stage, computer-generated images, the curved joints diverging from the pillar are the “ribs” of the scaffolding. They not only function as structural components, but also as ornaments. You can see here how they resemble umbrellas that are being opened up.
Rendering of the Completed Design
These are rendered images of Choi’s design in New York City during the day (above) and night (below). Unlike the previous scaffolding, sidewalks will now have more walkway space. Also, the new scaffolding’s translucent roofs allow light to pass through. This means pedestrians no longer have to walk in darkness, as with the existing structures that have wooden platforms laid above them.
The prototypes are to be installed by the end of September.












