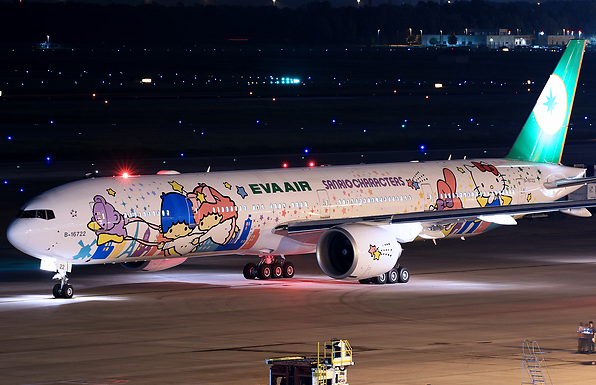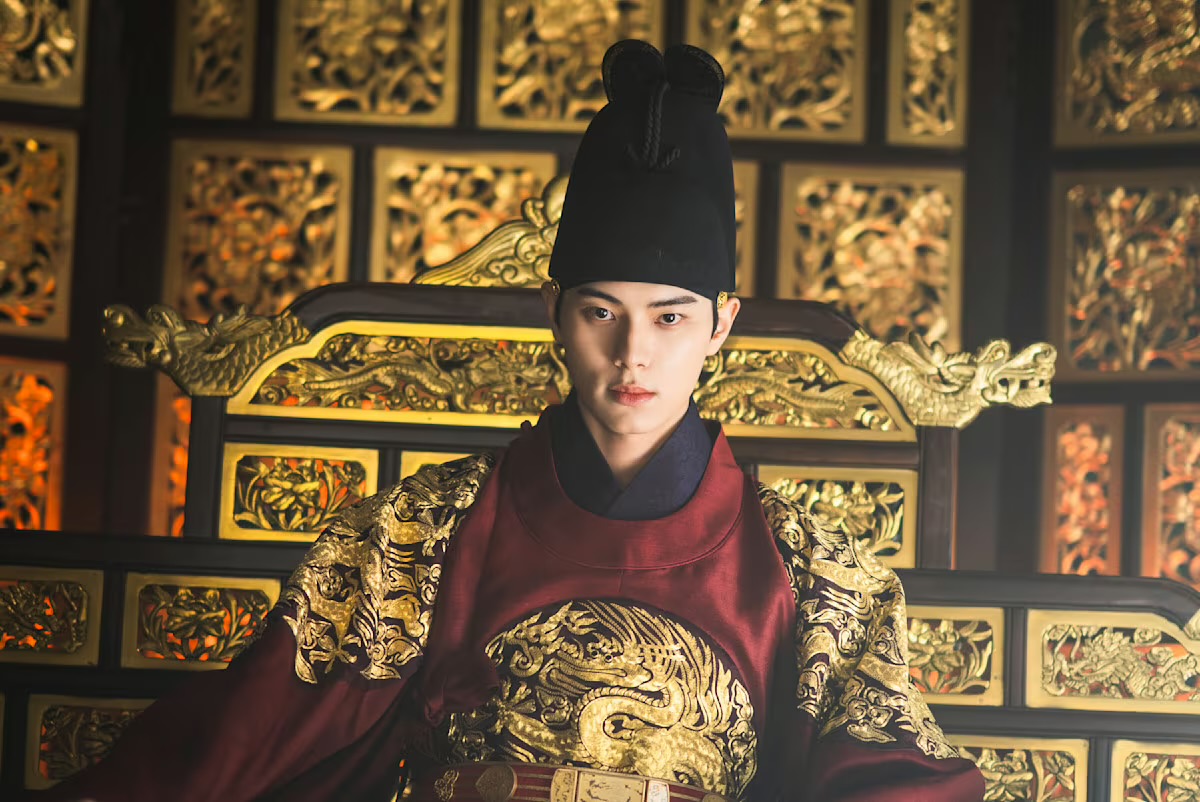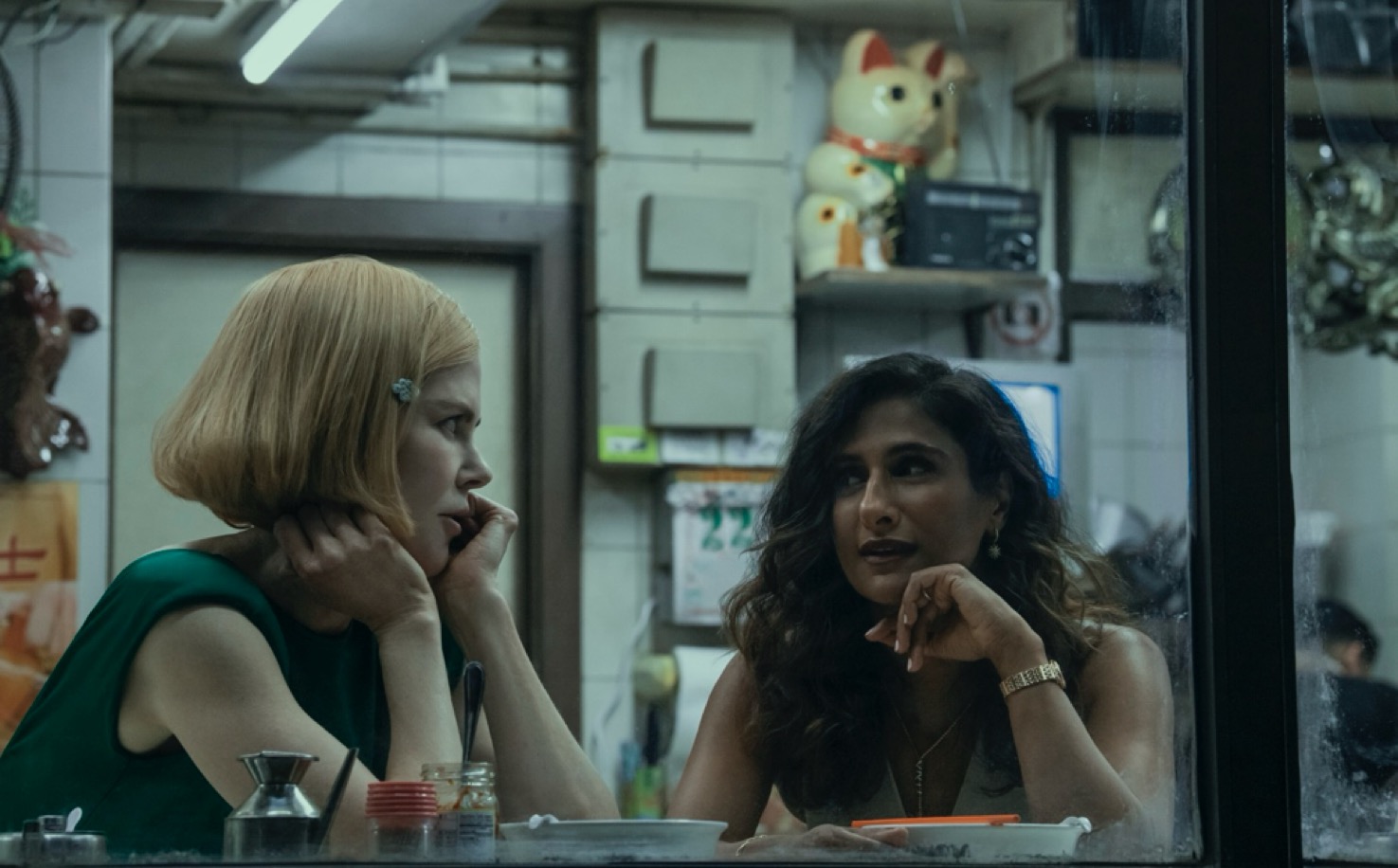by JAMES S. KIM | @james_s_kim
editor@charactermedia.com
The Korean American Museum (KAM) has seen its share of temporary locations, financial struggles and internal strife during its 20-year history in Los Angeles, but things are looking considerably more promising these days.
During a press conference at Koreatown’s Oxford Palace Hotel on Tuesday, the KAM Board formally unveiled the designs for the proposed Korean American National Museum (KANM) in front of optimistic community members and supporters.
 The future home of the proposed Korean American National Museum at the corner of Vermont Avenue and 6th Street in L.A.’s Koreatown. (Image via the Korea Times)
The future home of the proposed Korean American National Museum at the corner of Vermont Avenue and 6th Street in L.A.’s Koreatown. (Image via the Korea Times)
“I am very happy to confirm the master plan of the Korean American Museum, a long-cherished dream of Korean Americans,” said Jae Min Chang, Korea Times publisher and KANM Board Co-chair. “This museum will preserve the cultural heritage of Korean Americans and also pass it down to future generations.”
Dr. Myung Ki Hong, a graduate of UCLA’s class of 1959, became involved with museum efforts over 10 years ago, and he saw the museum as a “terrific place” where second and future generations of Korean Americans could find anchors in their identity.
“They can proudly be Korean Americans,” Hong said. “We have heritage and 5,000 years of culture. … We are saying, we are someone and letting the world know what we are made out of.”
Back in October 2012, the then-Korean American Museum signed a 55-year lease with the city of Los Angeles for a permanent location on the corner of Vermont Avenue and Sixth Street, in the heart of Koreatown. L.A. City Council President Herb Wesson inked the deal, which required the museum to begin construction within three years—otherwise, the terms of the land agreement would change. Wesson had no shortage of enthusiasm at being able to reveal the plans for the museum, calling it an example of a “perfect creative partnership.”


The plans for the KANM reveal a 45,000-square-foot building. The museum itself will occupy the first two floors of a seven-story mixed-use building and will include two large exhibition spaces, an auditorium, conference rooms, a café/gift shop and a rooftop garden for receptions and even weddings.
The upper five floors of the complex will be reserved for 103 apartment units. All proceeds from the apartment rentals will be used to finance the museum’s operations, which will be handled by a nonprofit organization.
Chang, who also serves as the fundraising committee chair, asked the Korean American community to participate in realizing what he called the “biggest project in 113 years of Korean American immigration.” The KANM board is eyeing the end of this year or early 2016 to begin construction.
“The owner of the museum is you,” Chang said. “As we showed our power months ago in the election of [L.A. City Councilman] David Ryu, if we show our power once again, the fundraising for the Korean American National museum will be a success, and we can see the museum built in a short time.”
The museum was designed by L.A.-based architectural firm Gruen Associates. At the press conference, architect Larry Scholssberg emphasized the building’s simple design, yet flexible functionality.
Earlier this month, the KANM Board also found an architecture design advisor in Eui-Sung Yi, the director of The Now Institute at University of California, Los Angeles and design principal at Morphosis Architects. He has also previously overseen the completion of the Korean Embassy in Tokyo and the Korean Consulate in Guangzhou, China.
Yi told those gathered at the press conference that the museum had a personal connection to his own story of immigrating to the U.S. in 1980 with his mother, who was present at the event.
“The legacy of my growth is personified and represented with the realization of this institution,” said Yi. “The issue of identity, heritage [and] legacy of the Korean diaspora in a foreign context is something that I’ve grappled and dealt with for several, several years.
“My own personal role is to be the design director and adviser, to conjoin the seemingly sometimes opposing but sometimes, I would imagine, highly contextual community and cultural issues.”
 An exterior rendering of the front of the museum in daylight.
An exterior rendering of the front of the museum in daylight.
 An exterior rending of the back of the museum at night.
An exterior rending of the back of the museum at night.
The museum exterior is wrapped in a semi-transparent screen inspired by the Korean flower wall, or kkotdam (꽃담), which was traditionally part of the perimeter wall of homes belonging to the Korean upper class. As for the shadows behind the screen, Yi described them as the mythic image of the Korean landscape transported into the United States.
“The idea was to always have this longing or nostalgia for what Korea was, and is,” Yi explained. “Under the screen are forms that are not very clear, ethereal. They’re romantic; they’re nostalgic. It’s what we all long for as a connection up in the clouds.
“[The building has] symbolic references that deal with identity, that deal with heritage, that deal with a level of discussion that we all hope can transcend beyond generations and generations.”
__







