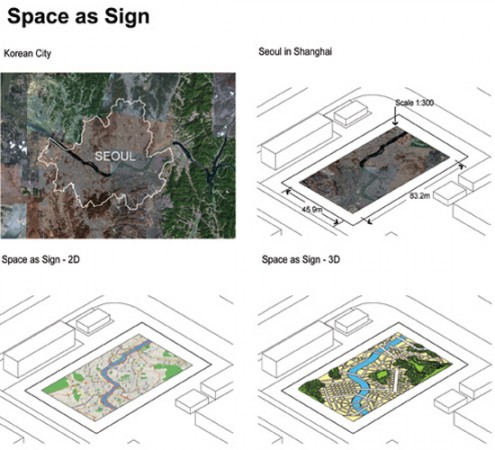
Architects Mass Studies have unveiled their design for the Korean pavilion at Expo 2010 in Shanghai, China. The Korean Pavilion is situated in Zone A, directly neighboring the Japan Pavilion and the Saudi Arabia Pavilion, and in close proximity to the China Pavilion. The site is around 64,600 ft² (6000m²), and it is one of the largest lots within the expo compound. The pavilion will include a large exhibition space, VIP lounge, press room, conference room, restaurant, administrative facilities and a roof garden.
With land culture (China) and sea culture (Japan) surrounding the peninsula, Korea has been permeable to imported cultures and global influences, whose progressive mix defines contemporary Korean society. Using “convergence” as the main theme, the Korea Pavilion is an amalgamation of “sign” (symbol) and “space”: Signs become spaces, and simultaneously, spaces become signs.

Located on the perimeter of the zone, the site takes advantage of the views out towards the Huangpu River and the Shanghai skyline in the distance.

The shape of the pavilion will be derived from letters forms of the Korean alphabet, Han-geul.

Its surface will be covered in white panels with a relief of letters in four different sizes and around 40,000 aluminum panels decorated in bright colors by Korean artist Ik-Joong Kang.

The ground floor will house a 3D abstract map.

Mountains form seating for visitors and a16ft (5m) wide artificial stream cools the area, where visitors will wait to enter the exhibition.













